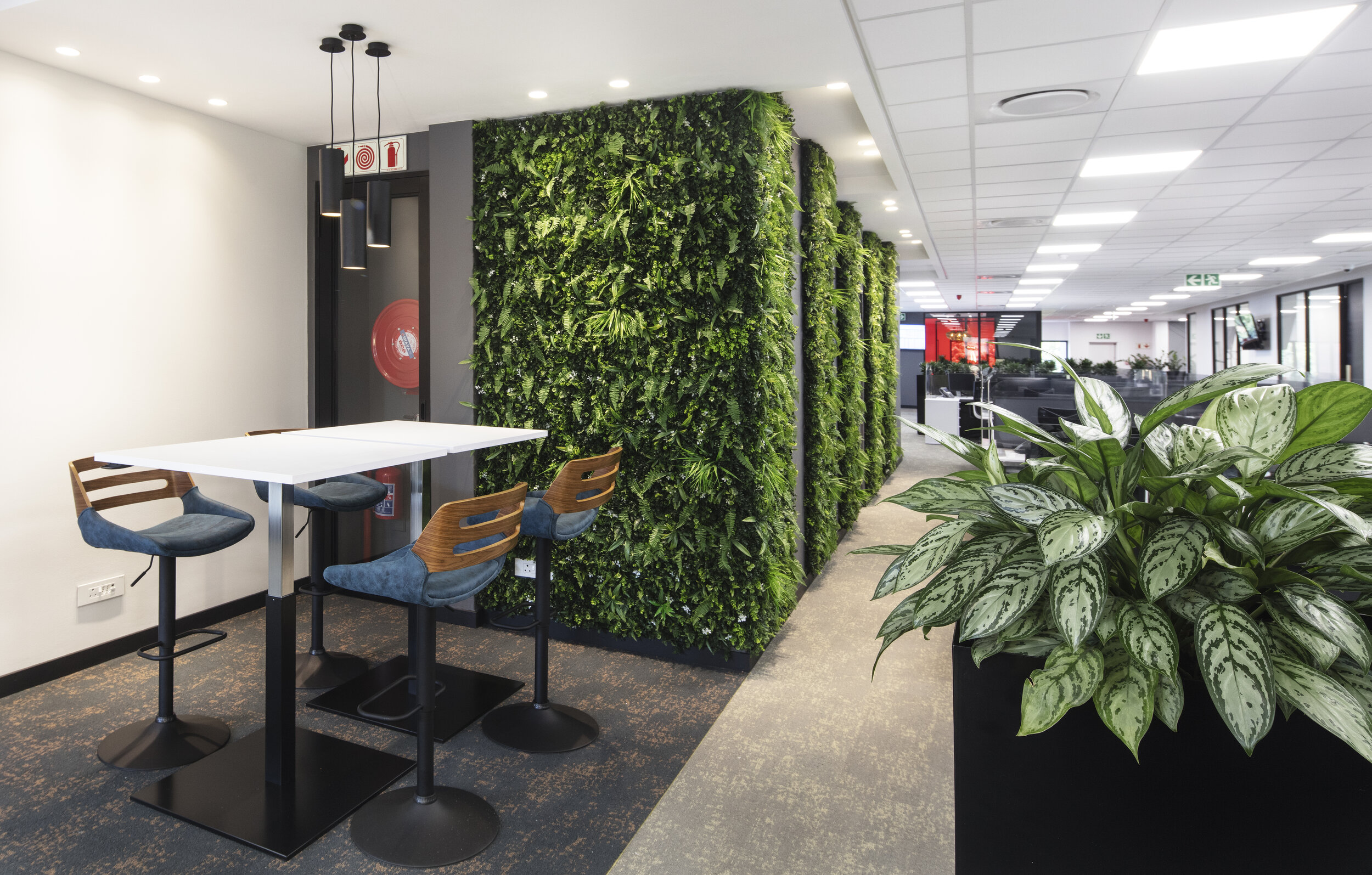TECHNOLOGY IN MOTION
URBANISE TECHNOLOGY HEAD OFFICE
When Urbanise Technology moved into a landmark office space we had originally designed for a financial institution, their vision was clear: evolve the environment without starting over.
Our approach focused on transforming the workspace with purpose and respect for its history. Through a sustainable, additive design process, we revitalized the space to reflect Urbanise’s identity as a forward-thinking, people-centric technology leader.
SIZE
1250m²
LOCATION
K&W, Katherine and West Street, Sandton, Johannesburg
PROJECT TIMELINE
Design Development: 6 weeks
Site Implementation: 6 months
(phased approach)
THE BRIEF
Sustainably Refresh an Existing Workspace: Revamp and uplift a previously designed office at Katherine & West without structural demolition, focusing on sustainable finishes, lighting, and furniture upgrades that reflect Urbanise’s identity.
Brand-Driven Interior Layering: Integrate Urbanise Technology’s visual language through bold colour blocking (graphite, deep blue, and white), new paintwork, feature wallpapers, and refined shopfitting to create a modern tech-forward environment.
Create Purposeful Breakout Zones: Redesign the canteen and communal areas to feel distinct from the work zones — using natural timber, warm ochre, and monochromatic furniture to offer a sense of calm, pause, and spatial balance.
Our Unique Design Solution
The result is a dynamic environment that balances legacy with innovation, fostering collaboration, productivity, and brand expression. This project highlights how thoughtful design can breathe new life into existing spaces, aligning function and culture to support future growth.
The Outcome
A refreshed, brand-aligned workspace that balances professionalism with innovation — reflecting Urbanise’s smart, scalable tech ethos.
New shopfitting, flooring, and finishes introduced through a sustainable, additive process — reducing waste while elevating form and function.
Improved workspace flow and comfort through strategic furniture selection, enhanced lighting, and ergonomic zoning.
Subtle yet impactful use of brand colours and materials — including deep graphite, Urbanise blue, and warm timber, reinforcing identity without overpowering the space.
“We recently had the opportunity to work with Studio 16 on the full design and installation of our new office space, and the experience was nothing short of exceptional.
From our initial consultation, Sioux and her team demonstrated a deep understanding of our vision. They were professional, attentive, and brought forward innovative yet practical design solutions that made the most of our space while delivering a sleek, modern aesthetic. Throughout the project, communication was seamless, and they were always on hand to provide updates, answer questions, and offer guidance.
The installation phase was executed with precision and care, and everything was completed on schedule and within the agreed budget. The end result is a stunning, functional workspace that our team genuinely enjoys—boosting both productivity and morale.
We highly recommend Sioux and the Studio 16 team to anyone looking for a trusted, creative, and detail-oriented office design partner. Their commitment to excellence and client satisfaction truly sets them apart.
Thank you for bringing our vision to life and creating a space we’re proud to work in!”


































































































